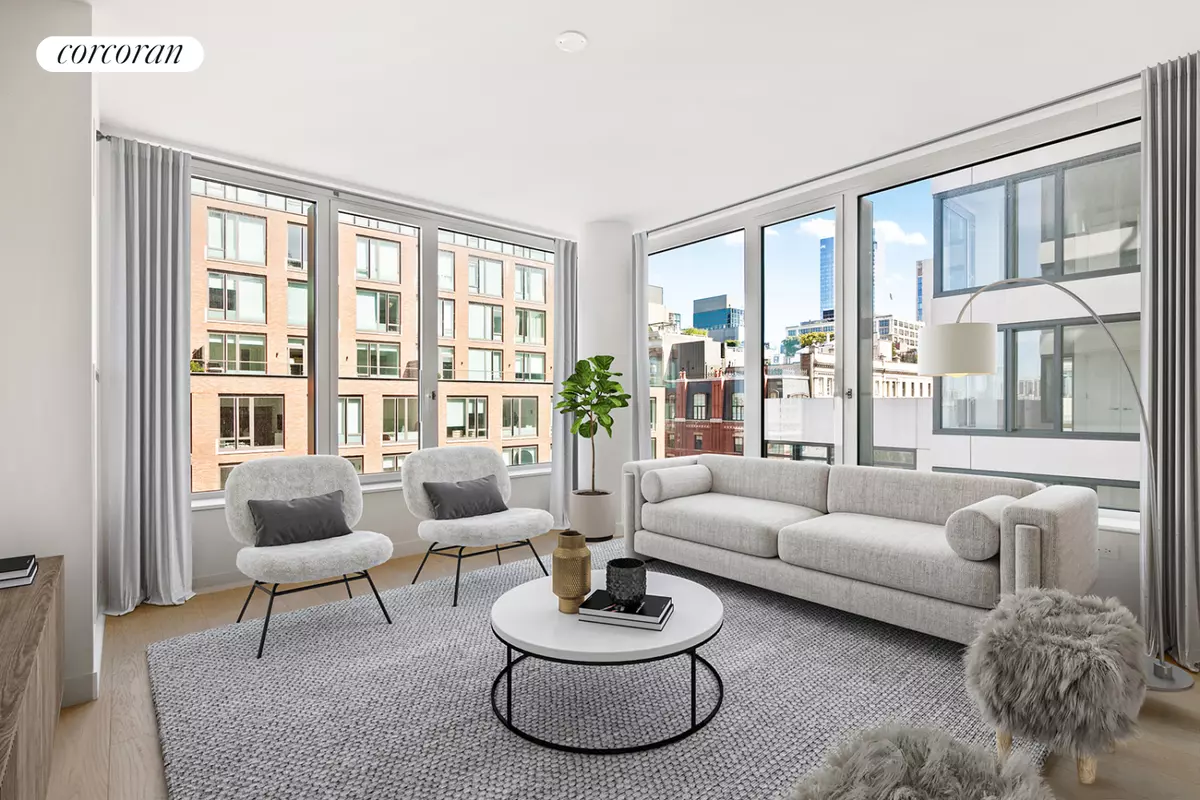$2,370,000
$2,500,000
5.2%For more information regarding the value of a property, please contact us for a free consultation.
450 WASHINGTON Street #705 Manhattan, NY 10013
1 Bed
2 Baths
923 SqFt
Key Details
Sold Price $2,370,000
Property Type Condo
Sub Type condop
Listing Status Sold
Purchase Type For Sale
Square Footage 923 sqft
Price per Sqft $2,567
Subdivision Tribeca
MLS Listing ID RLS20021780
Sold Date 10/22/25
Bedrooms 1
Full Baths 2
HOA Fees $3,071/mo
HOA Y/N Yes
Year Built 2009
Property Sub-Type condop
Property Description
Graciously proportioned and elegantly appointed, Residence 705 is a corner one-bedroom plus den home at 450 Washington Street, offering city and Hudson River views, two full bathrooms, and a versatile layout. With expansive windows and refined finishes throughout, this residence combines comfort, sophistication, and flexibility in one of Tribeca's most sought-after new developments.
Designed by Roger Ferris + Partners, the interiors feature 7-inch-wide plank white oak flooring and expansive bronze-finished windows with Caesarstone ledges that fill the home with natural light. The open-concept kitchen is a chef's dream, outfitted with Miele appliances, warm-toned quartzite countertops, matte white lacquer cabinetry, architectural cove lighting, and Dornbracht fixtures.
The den offers endless possibilities - perfect for a home office, media space, guest area, or formal dining - and two full bathrooms provide added comfort and convenience. The primary bath is finished with honey-toned European White Oak cabinetry, a Calacatta Lincoln marble countertop with undermounted sink, and a walk-in shower with Dornbracht fixtures.
Nestled along Tribeca's historic waterfront and adjacent to the scenic Hudson River Park, 450 Washington has been thoughtfully redeveloped by Related to offer a rare blend of luxury and tranquility. Residents are welcomed through a gated entry into a private, landscaped courtyard designed by renowned landscape architect Hollander Design. Building amenities include a 12th-floor rooftop deck with breathtaking sunset views over the Hudson, a golf simulator lounge, a resident lounge with fireplace by March and White, a private dining room, two meeting rooms, a children's playroom, and a 2,000-square-foot fitness center curated by The Wright Fit. Private storage and parking options are available at an additional cost.
450 Washington is managed by Related's top-tier property management team. Residents enjoy exclusive perks through Related Life, including curated lifestyle services, access to premier events, and preferred pricing with a network of partner restaurants, fitness studios, pet care providers, and more. Additionally, Related Home Expert is available to assist with customizations and home management, making ownership as effortless as it is rewarding.
Location
State NY
County New York
Building/Complex Name 450 Washington Street
Building Detail https://www.thesilkbridgeteam.com/nyc/buildings/450-washington-st?sold-listing=true&listingId=1189325131
Rooms
Basement Other
Interior
Cooling Other
Fireplace No
Laundry Building Other, Washer Hookup, In Unit
Exterior
Exterior Feature Building Courtyard, Building Roof Deck, Private Outdoor Space Over 60 Sqft
View Y/N Yes
View City, River
Porch None
Private Pool No
Building
Story 16
New Construction No
Others
Pets Allowed Pets Allowed
Tax ID 0224-1304-00450-000-0000705
Ownership Condop
Monthly Total Fees $3, 071
Special Listing Condition Standard
Pets Allowed Building Yes, Yes
Read Less
Want to know what your home might be worth? Contact us for a FREE valuation!

Our team is ready to help you sell your home for the highest possible price ASAP

RLS Data display by eXp Realty

Contact Us
Phone


