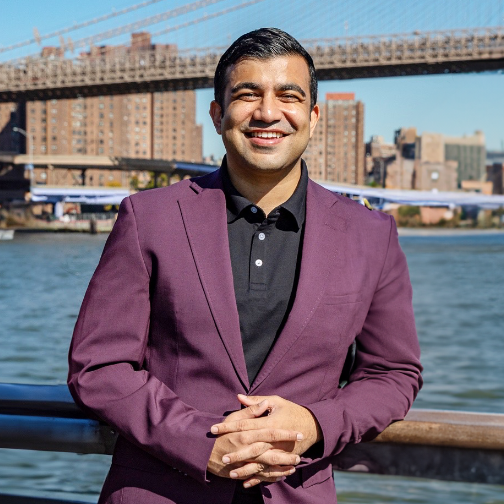Bought with R New York
$5,600,000
$5,995,000
6.6%For more information regarding the value of a property, please contact us for a free consultation.
177 9th Avenue #PH-F Manhattan, NY 10011
4 Beds
3 Baths
2,129 SqFt
Key Details
Sold Price $5,600,000
Property Type Condo
Sub Type condop
Listing Status Sold
Purchase Type For Sale
Square Footage 2,129 sqft
Price per Sqft $2,630
Subdivision Chelsea
MLS Listing ID RLS20026469
Sold Date 09/08/25
Bedrooms 4
Full Baths 3
Construction Status Excellent
HOA Fees $9,040/mo
HOA Y/N Yes
Year Built 2008
Property Sub-Type condop
Property Description
A Sunlit Sanctuary in the Sky: Penthouse Living at Chelsea Enclave
Welcome to this ultra-private, sun-drenched duplex penthouse at the distinguished Chelsea Enclave. Encompassing over 2,100 square feet of impeccably designed interiors and a sprawling, professionally landscaped terrace envisioned by acclaimed floral and landscape artist Lewis Miller, this residence offers a rare balance of tranquility, luxury, and indoor-outdoor flow.
The lower level opens with a gracious foyer featuring a full bath and generous closet space, setting the tone for a home that is both elegant and functional. From there, the expansive living and dining areas unfold beneath floor-to-ceiling walls of glass and steel, inviting natural light into every corner. The main level flows seamlessly into a beautifully landscaped terrace, an ideal setting for refined entertaining or quiet relaxation amidst curated greenery.
The open-concept chef's kitchen combines form and function, featuring top-of-the-line appliances including a Wolf range, Miele hood, Sub-Zero refrigerator, wine cooler, and a sleek marble island that anchors the space with understated sophistication.
A flexible room, separated by a discreet pocket door, serves perfectly as a bedroom or home office, offering versatile functionality to suit a variety of needs.
Upstairs, the home's private quarters offer comfort and serenity. The primary suite is a true escape, featuring sweeping Empire State Building views, a custom walk-in closet, and an expansive five-fixture marble bathroom with radiant heated floors, double vanity, soaking tub, and glass-enclosed shower. Two additional bedrooms, a full bathroom, a vented washer/dryer, and a secondary entrance complete the upper level, providing a highly functional and private layout.
The Chelsea Enclave is a meticulously maintained, full-service condop offering a comprehensive suite of amenities designed for modern living. Residents enjoy the convenience of a full-time doorman and concierge, live-in resident manager, a well-equipped fitness center and yoga room, a landscaped roof terrace with lounge seating, dining areas, and outdoor grills, a children's playroom, bicycle storage, and an onsite parking garage.
Location
State NY
County New York
Building Detail https://www.thesilkbridgeteam.com/nyc/buildings/chelsea-enclave?sold-listing=true
Interior
Interior Features Dining Area, Entrance Foyer
Cooling Central Air
Fireplace No
Appliance Dryer, Washer
Laundry Building Washer Dryer Install Allowed, In Unit
Exterior
Exterior Feature Building Storage, Building Garden, Building Roof Deck, Private Outdoor Space Under 60 Sqft
View Y/N Yes
View City
Porch Terrace
Private Pool No
Building
Story 7
New Construction No
Construction Status Excellent
Others
Pets Allowed Pets Allowed
Ownership Condop
Monthly Total Fees $9, 040
Special Listing Condition Standard
Pets Allowed Building Yes, Yes
Read Less
Want to know what your home might be worth? Contact us for a FREE valuation!

Our team is ready to help you sell your home for the highest possible price ASAP

RLS Data display by eXp Realty

Contact Us
Phone


