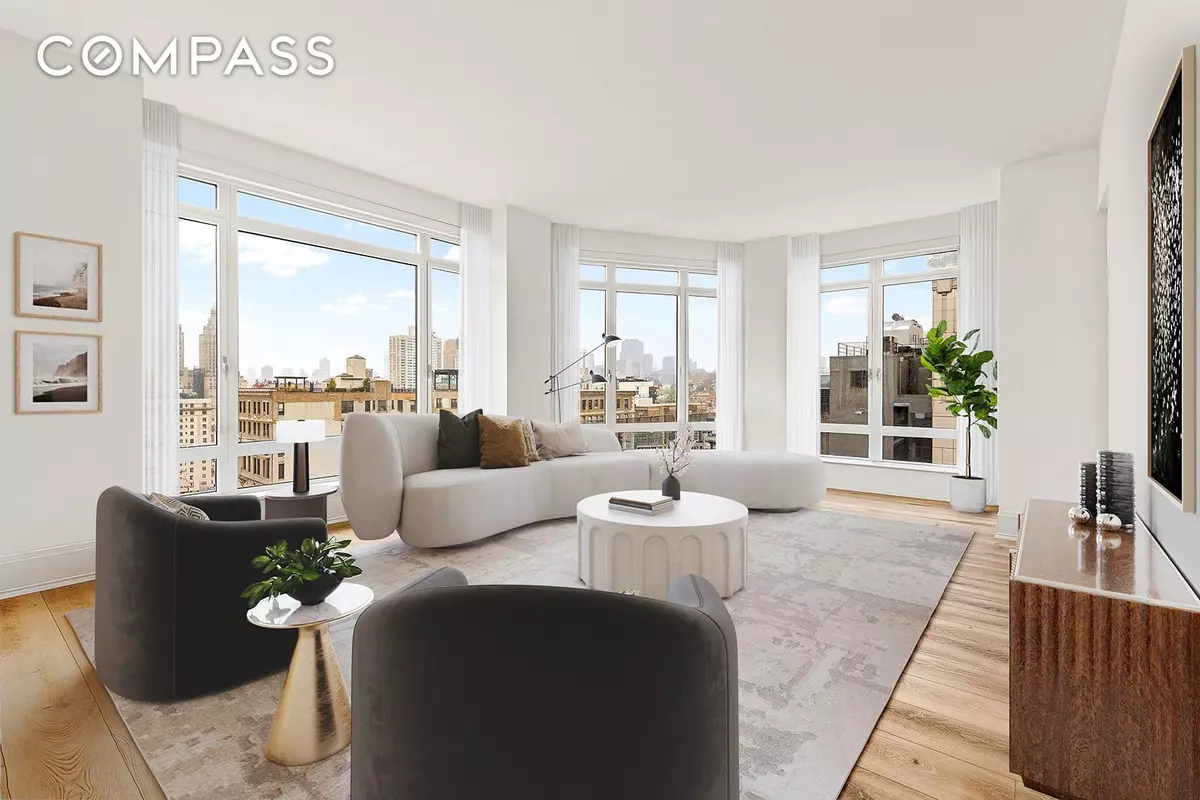
3 Beds
4 Baths
2,053 SqFt
3 Beds
4 Baths
2,053 SqFt
Key Details
Property Type Condo
Sub Type Condo
Listing Status Active
Purchase Type For Sale
Square Footage 2,053 sqft
Price per Sqft $2,873
Subdivision Upper West Side
MLS Listing ID RLS20060115
Bedrooms 3
HOA Fees $3,465/mo
HOA Y/N Yes
Year Built 2007
Annual Tax Amount $39,732
Property Sub-Type Condo
Property Description
The expansive living and dining room is designed for both comfortable daily living and sophisticated entertaining. Wide-plank hardwood floors lead to the gourmet kitchen, equipped with a breakfast bar, breakfast nook, gas cooktop, double ovens, dishwasher, and generous storage.
The primary suite serves as a luxurious retreat with custom walk-in and California closets and a windowed marble bathroom featuring a soaking tub, separate shower, double sinks, and dual vanities. Secondary bedrooms are well proportioned, each with ensuite bathrooms and custom closets. A private terrace provides a quiet outdoor escape for fresh air and relaxation.
Residents of The Harrison enjoy a landscaped courtyard, garden, furnished roof deck, spa pool, fitness center, health club, children's playroom, full-time doorman, concierge, garage, and valet service. In-unit laundry and additional building conveniences complete this exceptional offering.
** Select images have been virtually staged to illustrate potential furniture placement.
Location
Interior
Interior Features Breakfast Bar, Double Vanity, Eat-in Kitchen, Soaking Tub, Walk-In Closet(s)
Cooling Central Air, Other
Flooring Hardwood
Furnishings Unfurnished
Fireplace No
Appliance Cooktop, Double Oven, Dishwasher, Gas Cooktop, Gas Oven
Laundry Common On Floor, Common Area, In Unit
Exterior
Exterior Feature Private Outdoor Space Over 60 Sqft
Parking Features Garage, Valet
View Y/N Yes
View City Lights, City, Panoramic
Porch Terrace
Private Pool No
Building
Dwelling Type High Rise
Story 18
New Construction No
Others
Pets Allowed Pets Allowed
Ownership Condominium
Monthly Total Fees $6, 776
Security Features Security Guard
Special Listing Condition Standard
Pets Allowed Building Yes, Cats OK, Dogs OK







