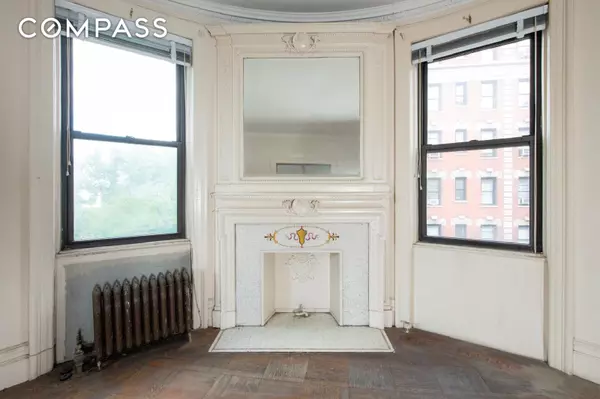
3 Beds
2 Baths
2,235 SqFt
3 Beds
2 Baths
2,235 SqFt
Open House
Sun Nov 09, 10:00am - 11:30am
Key Details
Property Type Condo
Sub Type coops
Listing Status Active
Purchase Type For Sale
Square Footage 2,235 sqft
Price per Sqft $1,341
Subdivision Upper West Side
MLS Listing ID RLS20058662
Bedrooms 3
HOA Y/N Yes
Year Built 1901
Annual Tax Amount $74,652
Property Sub-Type coops
Property Description
With 3-proper bedrooms and 2 full bathrooms, this "Un-Classic Six" offers a dramatic central hallway with river views that expand as you approach the living room and formal dining room. Off of the central gallery, the front bedroom is often used as the primary bedroom in this layout as it enjoys both direct western as well as southwestern windows providing expansive and lush tree-top views of Riverside Park. The adjacent bathroom has the potential to be made en-suite to this beautifully serene bedroom.
Both full bathrooms are windowed and spacious but need full renovations. The two additional bedrooms are wonderfully spacious with room enough for additional furniture for a seating area or desk.
The addition of an in-unit Washer/Dryer has already been approved. Central air conditioning is also possible with board approval.
194 Riverside Drive is an architecturally significant building built at the turn of the century by famed New York architect Ralph Townsend, in a Neo-Renaissance style. The bold curvaceous façade of the building stands out from the neighboring buildings, even from 190 Riverside Drive, also designed by Townsend, slightly later in 1910. 194 Riverside Drive's commanding portal draws the eye with an elegant portico of smooth granite columns and two charming lion head relief sculptures flanking the front door.
This is a full-service cooperative with 24-hour doorman, excellent live-in Superintendent, gorgeous landscaped roof deck showcasing breathtaking Hudson River sunsets, playroom, central laundry room, private storage cages and bike storage. 194 Riverside Drive benefits from its quiet location with Joan of Arc Park splitting Riverside Drive into two sections creating a cul-de-sac type of quality for the buildings that run on the quiet stretch from 91st to 95th Streets. Residents take full advantage of Riverside Park, Hippo Park, the easy access to local and express trains and buses, Symphony Space, plus the many wonderful neighborhood restaurants, bars, and shopping. Pets are welcome!
Location
Interior
Interior Features Eat-in Kitchen, High Ceilings
Flooring Hardwood
Fireplaces Number 1
Fireplaces Type Decorative
Furnishings Unfurnished
Fireplace Yes
Laundry Common On Floor, See Remarks
Exterior
View Y/N Yes
View City, River
Private Pool No
Building
Dwelling Type High Rise,Multi Family
Story 7
New Construction No
Others
Tax ID 1251-0071-00194-000-000005E
Ownership Stock Cooperative
Monthly Total Fees $6, 221
Special Listing Condition Standard
Pets Allowed Building No, No







