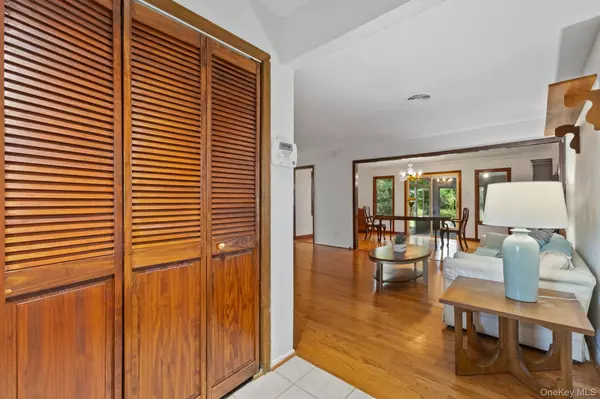
4 Beds
2 Baths
2,280 SqFt
4 Beds
2 Baths
2,280 SqFt
Open House
Sun Nov 02, 12:00pm - 3:00pm
Key Details
Property Type Single Family Home
Sub Type Single Family Residence
Listing Status Coming Soon
Purchase Type For Sale
Square Footage 2,280 sqft
Price per Sqft $339
MLS Listing ID 928687
Style Colonial
Bedrooms 4
Full Baths 2
HOA Y/N No
Rental Info No
Year Built 1954
Annual Tax Amount $18,552
Lot Size 0.260 Acres
Acres 0.26
Property Sub-Type Single Family Residence
Source onekey2
Property Description
Location
State NY
County Westchester County
Interior
Interior Features First Floor Bedroom, First Floor Full Bath, Chandelier, Entrance Foyer, Formal Dining, Open Floorplan, Master Downstairs, Washer/Dryer Hookup
Heating Forced Air, Natural Gas
Cooling Wall/Window Unit(s)
Flooring Hardwood
Fireplace No
Appliance Dishwasher, Dryer, Gas Oven, Gas Range, Range, Refrigerator, Washer, Gas Water Heater
Laundry Laundry Room
Exterior
Parking Features Attached
Garage Spaces 1.0
Utilities Available Electricity Connected, Natural Gas Connected, Phone Available, Sewer Connected, Trash Collection Public, Water Connected
Total Parking Spaces 3
Garage true
Private Pool No
Building
Sewer Public Sewer
Water Public
Structure Type Vinyl Siding
Schools
Elementary Schools Lee F Jackson School
Middle Schools Woodlands Middle/High School
High Schools Greenburgh Central
School District Greenburgh Central
Others
Senior Community No
Special Listing Condition None
Virtual Tour https://tour.realtyplans.com/sites/bpjnzlq/unbranded






