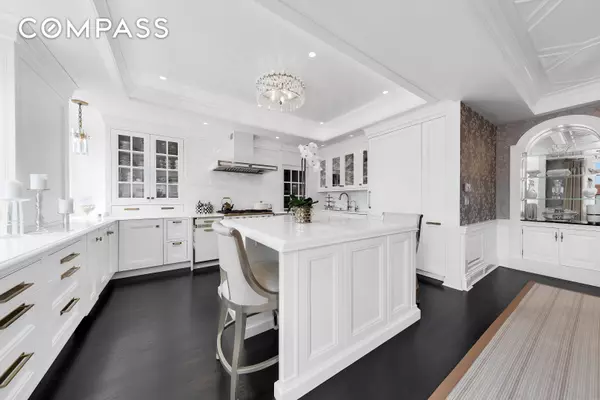
3 Beds
4 Baths
2,300 SqFt
3 Beds
4 Baths
2,300 SqFt
Open House
Sun Oct 26, 12:00pm - 2:00pm
Key Details
Property Type Condo
Sub Type coops
Listing Status Active
Purchase Type For Sale
Square Footage 2,300 sqft
Price per Sqft $1,128
Subdivision Sutton Place
MLS Listing ID RLS20052740
Bedrooms 3
HOA Fees $7,913/mo
HOA Y/N Yes
Year Built 1932
Property Sub-Type coops
Property Description
Welcome to Residence 15B, a stunning, fully renovated Prewar Classic 7 apartment in the heart of Sutton Place, one of Manhattan's most prestigious and tranquil neighborhoods. This luxury Sutton Place co-op blends timeless prewar elegance with modern design and high-end finishes throughout.
As the elevator opens directly onto a beautifully updated semi-private landing, you're welcomed by a grand 20-foot marble gallery with harlequin patterned floors and 9-foot ceilings—the perfect introduction to this spacious and light-filled home. The layout flows seamlessly into the formal living room, dining area, and chef's kitchen, creating an ideal setting for both entertaining and daily living.
The living room exudes classic sophistication, featuring a wood-burning fireplace with a custom marble mantel, large north-facing windows with built-in bench seating, and western exposures that fill the space with natural light. A bespoke chandelier and ceiling medallion highlight the apartment's authentic prewar charm.
The formal dining room is distinguished by coffered ceilings and built-in curio cabinetry, opening directly into a designer kitchen reimagined for today's lifestyle. Outfitted with Downsview cabinetry, marble countertops, and top-of-the-line appliances—including a Sub-Zero refrigerator, La Cornue range and hood, Cove dishwasher, and Scotsman icemaker—this kitchen is a culinary masterpiece and the heart of the home.
Each of the three bedrooms is ensuite, offering privacy and comfort. The primary suite features a custom walk-in closet, electric shades, and a spa-quality bathroom with high-end fixtures and a walk-in shower. The third bedroom, currently styled as a library or den, adds flexibility for modern living.
The staff room, with its own vented washer and dryer and fourth full bathroom, functions perfectly as a guest suite or home office. Behind the scenes, all plumbing and electrical systems have been upgraded and are integrated with a Control4 smart home system managing lighting, audio, and HVAC.
This boutique Sutton Place co-op offers full-time doorman service, a live-in resident manager, two landscaped rooftop terraces, a ground-floor garden, and private storage. The building is pet-friendly, permits pied-à-terres, and allows 50% financing.
Located moments from the East River Esplanade, Midtown offices, and the city's finest restaurants, shops, and schools, this luxury Sutton Place apartment delivers both elegance and convenience in one of Manhattan's most coveted enclaves.
2% flip tax paid by buyer.
Location
Interior
Interior Features High Ceilings, Sound System, Walk-In Closet(s)
Cooling Other
Furnishings Unfurnished
Fireplace No
Laundry Common On Floor, Common Area, In Unit
Exterior
View Y/N Yes
View City
Private Pool No
Building
Dwelling Type Multi Family
Story 15
New Construction No
Others
Pets Allowed Pets Allowed
Tax ID 1349-0032-00350-000-000015B
Ownership Stock Cooperative
Monthly Total Fees $7, 913
Special Listing Condition Standard
Pets Allowed Building Yes, Cats OK, Dogs OK







