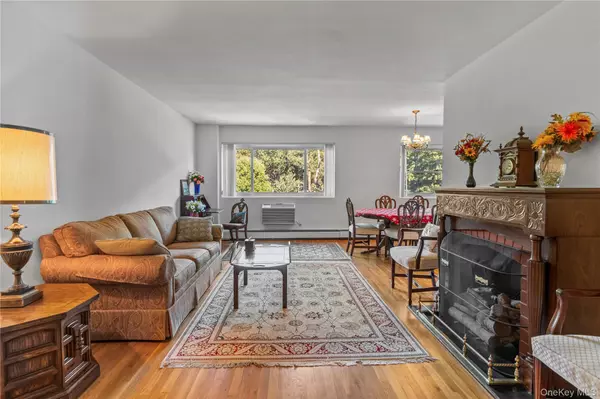
2 Beds
2 Baths
1,200 SqFt
2 Beds
2 Baths
1,200 SqFt
Key Details
Property Type Condo
Sub Type Stock Cooperative
Listing Status Active
Purchase Type For Sale
Square Footage 1,200 sqft
Price per Sqft $275
Subdivision The Homestead
MLS Listing ID 911670
Style Other
Bedrooms 2
Full Baths 2
Maintenance Fees $1,377
HOA Y/N No
Rental Info No
Year Built 1964
Property Sub-Type Stock Cooperative
Source onekey2
Property Description
Location
State NY
County Westchester County
Rooms
Basement None
Interior
Interior Features Elevator, Entrance Foyer, Granite Counters, Primary Bathroom
Heating Baseboard, Oil
Cooling Wall/Window Unit(s)
Fireplace No
Appliance Dishwasher, Gas Range, Microwave, Refrigerator
Laundry Common Area
Exterior
Parking Features Assigned, Attached, Carport, Garage, Off Street, Parking Lot
Garage Spaces 1.0
Utilities Available Trash Collection Public
Amenities Available Elevator(s)
Total Parking Spaces 1
Garage true
Building
Lot Description Near Public Transit, Near School, Near Shops
Story 7
Sewer Public Sewer
Water Public
Level or Stories One
Structure Type Brick
Schools
Elementary Schools Early Childhood Program
Middle Schools Woodlands Middle/High School
High Schools Greenburgh Central
School District Greenburgh Central
Others
Senior Community No
Special Listing Condition None
Pets Allowed No Dogs






