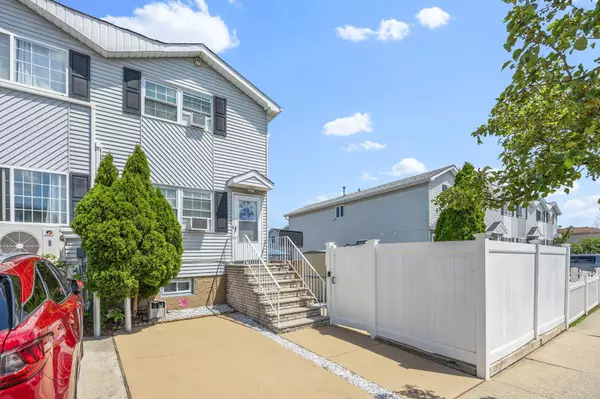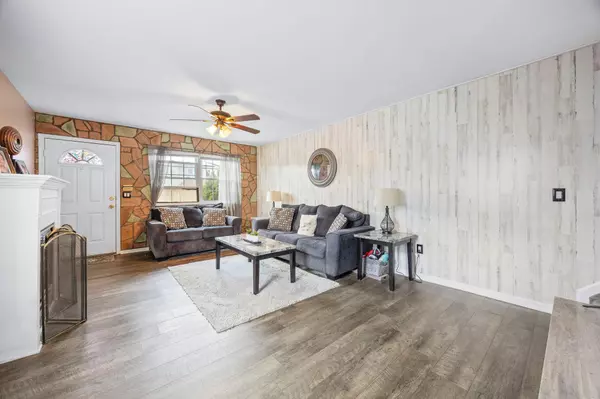3 Beds
3 Baths
1,120 SqFt
3 Beds
3 Baths
1,120 SqFt
Key Details
Property Type Single Family Home
Sub Type Single Family Residence
Listing Status Active
Purchase Type For Sale
Square Footage 1,120 sqft
Price per Sqft $656
MLS Listing ID 893484
Style Other
Bedrooms 3
Full Baths 1
Half Baths 2
HOA Y/N No
Rental Info No
Year Built 1994
Annual Tax Amount $6,117
Lot Dimensions 30 x 103 ft
Property Sub-Type Single Family Residence
Source onekey2
Property Description
This beautiful townhouse is located in Arden Heights, Staten Island. It is just 10 mins away from Staten Island Mall and Costco, 5 mins to Brookfield Park, only 1 block to Annadale Rd SIM4 express bus stop and Arthur Kill Rd S55, S56, S74 local bus stop. Close to stores, shops, restaurants, gyms, this property has a great location.
On the first floor, when you walk-in, you have a newly renovated living room, kitchen and a half bathroom. The eat-in kitchen features stainless steel appliances including dishwasher, large pantry and access to the beautiful backyard. On the second floor, you will find a master bedroom with a large closet, 2 more bedrooms, a full bathroom and a skylight. The full finished basement with separate entrance features a laundry room, recreation area, a half bathroom and a storage space.
The property sits on an oversized lot with a huge backyard featuring a large deck, above ground swimming pool, outdoor bar, a gazebo set up, lounge chairs and shed for storage. The backyard, and truly the highlight of this property, is absolutely perfect for enjoying the warmer days. There is a private driveway in front of the house.
Other features include a 5 year old roof and water heater. The house runs on electricity and gas.
Lot: 30 x 103 ft
Bld: 14 x 40 ft
Zoning: R3-1, SRD
FAR: 0.36; Max FAR: 0.5
Taxes: $6,117/Yr
Don't Miss this Opportunity!
*Disclaimer: All Information provided is deemed reliable but is not guaranteed and should be independently verified.
Location
State NY
County Richmond (staten Island)
Rooms
Basement Finished, Full
Interior
Interior Features Ceiling Fan(s), Eat-in Kitchen, High Ceilings, Pantry, Storage, Washer/Dryer Hookup
Heating Natural Gas
Cooling Wall/Window Unit(s)
Flooring Hardwood
Fireplace No
Appliance Dishwasher, Dryer, Gas Range, Microwave, Refrigerator, Stainless Steel Appliance(s), Washer
Laundry In Basement
Exterior
Parking Features Driveway
Fence Back Yard, Front Yard
Pool Above Ground
Utilities Available Electricity Available, Natural Gas Available, Sewer Available, Water Available
Total Parking Spaces 1
Garage false
Private Pool Yes
Building
Sewer Public Sewer
Water Public
Level or Stories Tri-Level
Structure Type Frame
Schools
Elementary Schools Ps 42 Eltingville
Middle Schools Is 75 Frank D Paulo
High Schools New York City Geographic District #31
School District New York City Geographic District #31
Others
Senior Community No
Special Listing Condition None
Virtual Tour https://my.matterport.com/show/?m=Uy7bk3XUhaz&brand=0&mls=1&






