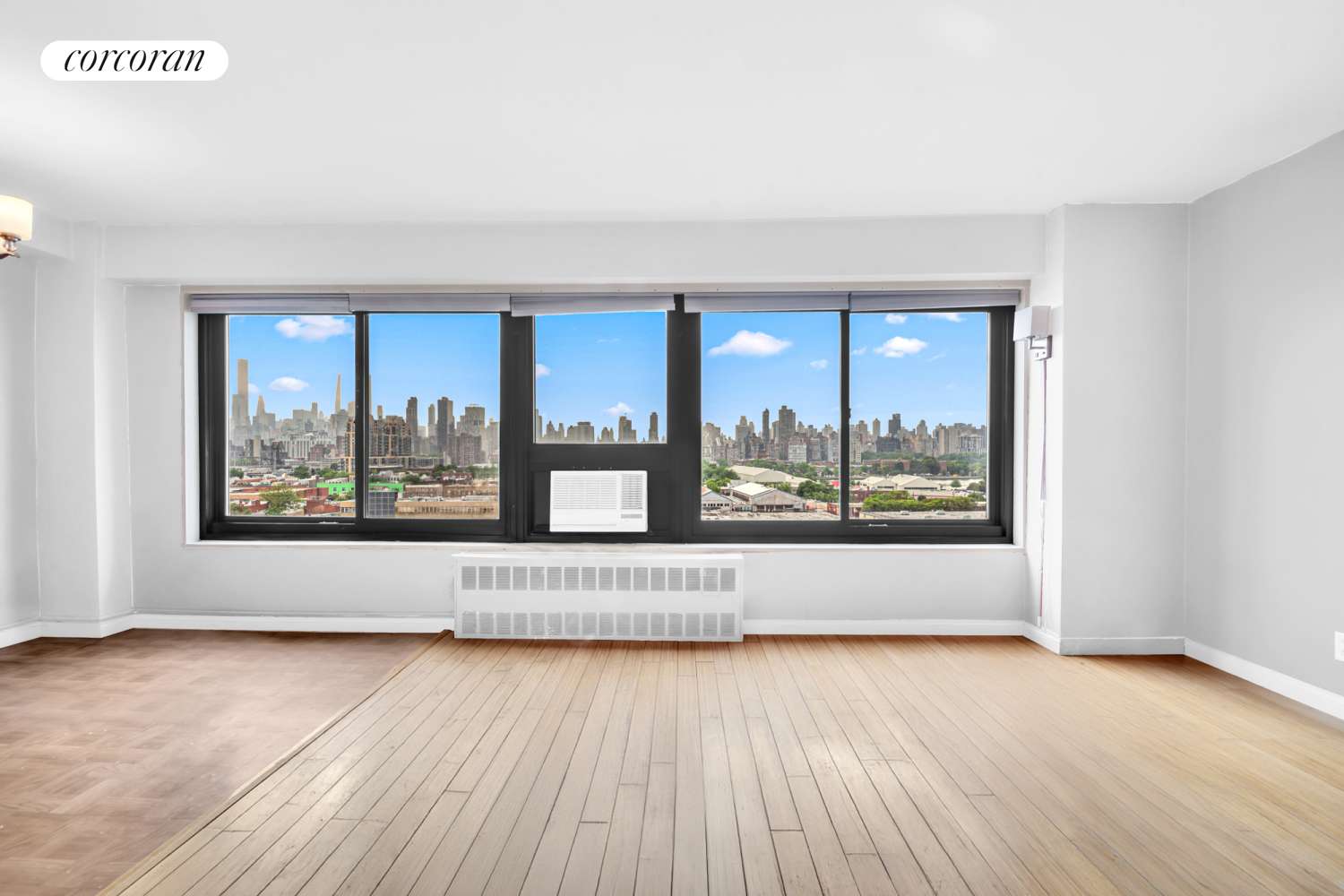REQUEST A TOUR
Listing Courtesy of Corcoran Group
$ 575,000
Est. payment | /mo
2 Beds
1 Bath
880 SqFt
$ 575,000
Est. payment | /mo
2 Beds
1 Bath
880 SqFt
OPEN HOUSE
Sun May 25, 3:00pm - 4:00pm
Key Details
Property Type Condo
Sub Type coops
Listing Status Active
Purchase Type For Sale
Square Footage 880 sqft
Price per Sqft $653
Subdivision Astoria
MLS Listing ID RLS20025443
Bedrooms 2
HOA Fees $1,181/mo
HOA Y/N Yes
Year Built 1958
Property Sub-Type coops
Property Description
Imagine waking up to the iconic Manhattan skyline, stretching out before you from your 12th-floor sanctuary. This two-bedroom apartment offers spectacular, panoramic views of the city and river, perfectly framed by a magnificent wall of sliding glass windows.
Step into a world of spaciousness with an open layout that seamlessly connects each room, enhancing the flow and light. Both bedrooms are true bedrooms, each one large enough to fit a king sized bed and furniture. Each features double closets to accommodate your wardrobe, while a convenient and immense walk-in foyer closet provides additional storage right as you enter.
The galley kitchen isn't just functional; it also boasts incredible city views, making even mundane tasks a pleasure.
Prepare to be captivated by amazing sunsets over the city, painting the sky with a vibrant palette each evening. This apartment isn't just a space; it's a canvas for your personal touches, ready to become your dream home in the sky.
North Queensview Homes is a cooperative that offers residents beautifully landscaped gardens, outdoor benches, a community room, laundry facilities, a bicycle room, and elevators. Outdoor parking is available by lottery, and there's a playground for younger residents. Pets permitted!
Living in Astoria means enjoying a cultural haven with an abundance of fantastic cuisine, diverse shopping, and intriguing museums. Enjoy easy access to bicycle paths and a seamless commute to Manhattan with the N, W, and F trains servicing the area. For drivers, major roadways like the Grand Central Parkway, LIE, Queensboro Bridge, RFK Bridge, and GWB are all easily accessible.
Open Houses are by Appointment Only
Step into a world of spaciousness with an open layout that seamlessly connects each room, enhancing the flow and light. Both bedrooms are true bedrooms, each one large enough to fit a king sized bed and furniture. Each features double closets to accommodate your wardrobe, while a convenient and immense walk-in foyer closet provides additional storage right as you enter.
The galley kitchen isn't just functional; it also boasts incredible city views, making even mundane tasks a pleasure.
Prepare to be captivated by amazing sunsets over the city, painting the sky with a vibrant palette each evening. This apartment isn't just a space; it's a canvas for your personal touches, ready to become your dream home in the sky.
North Queensview Homes is a cooperative that offers residents beautifully landscaped gardens, outdoor benches, a community room, laundry facilities, a bicycle room, and elevators. Outdoor parking is available by lottery, and there's a playground for younger residents. Pets permitted!
Living in Astoria means enjoying a cultural haven with an abundance of fantastic cuisine, diverse shopping, and intriguing museums. Enjoy easy access to bicycle paths and a seamless commute to Manhattan with the N, W, and F trains servicing the area. For drivers, major roadways like the Grand Central Parkway, LIE, Queensboro Bridge, RFK Bridge, and GWB are all easily accessible.
Open Houses are by Appointment Only
Location
Rooms
Basement Other
Interior
Cooling Other
Fireplace No
Laundry Building Other
Exterior
Exterior Feature None, Private Outdoor Space Under 60 Sqft
View Y/N Yes
View Bridge(s), City Lights, City, River
Porch None
Private Pool No
Building
Dwelling Type High Rise
Story 14
New Construction No
Others
Pets Allowed Pets Allowed
Ownership Stock Cooperative
Monthly Total Fees $1, 181
Special Listing Condition Standard
Pets Allowed Building Cats OK, Building Yes, Cats OK, Yes

RLS Data display by eXp Realty






