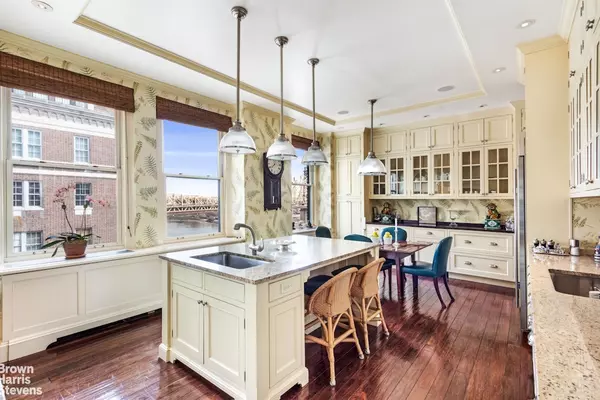REQUEST A TOUR

Listing Courtesy of Brown Harris Stevens Residential Sales LLC
$ 5,550,000
Est. payment | /mo
4 Beds
5 Baths
$ 5,550,000
Est. payment | /mo
4 Beds
5 Baths
Key Details
Property Type Condo
Sub Type coops
Listing Status Active
Purchase Type For Sale
Subdivision Sutton Place
MLS Listing ID RLS10946604
Bedrooms 4
HOA Fees $20,919/mo
HOA Y/N Yes
Year Built 1925
Property Sub-Type coops
Property Description
Located in the prestigious One Sutton Place South, this sprawling and beautifully renovated four bedroom apartment boasts gracious room proportions, including an impressive 20x30 foot corner living room with stunning river views. Also making it a spectacular home for entertaining, is a stately dining room, an 10x20 foot gallery and a huge eat-in kitchen featuring top-of-the-line appliances and views of the green garden courtyard below.
Apartment 11A showcases three bedroom suites and a possible 4th bedroom all with en-suite baths, totaling five full bathrooms. Adding to the grandeur of this residence is a home office, a cozy den conveniently located off of the kitchen, an abundance of natural light, 10 foot ceilings, immaculate wood floors, through the wall air conditioning, custom closets, exquisite prewar details and moldings. There are three original fireplaces in the living room (wood-burning) dining room and primary bedroom.
One Sutton Place South is a magnificent example of master architect Rosario Candela's superior and sophisticated talent. Architecturally flawless, this 1927 white-glove cooperative has a grand triple-arched recessed porte-cochere and a tiered riverfront private garden. Additional amenities include a fitness center and private storage. Impeccable service includes full-time doormen and live-in resident manager. Pets are welcome. The building allows 50% financing and there is a 3% flip tax.
Apartment 11A showcases three bedroom suites and a possible 4th bedroom all with en-suite baths, totaling five full bathrooms. Adding to the grandeur of this residence is a home office, a cozy den conveniently located off of the kitchen, an abundance of natural light, 10 foot ceilings, immaculate wood floors, through the wall air conditioning, custom closets, exquisite prewar details and moldings. There are three original fireplaces in the living room (wood-burning) dining room and primary bedroom.
One Sutton Place South is a magnificent example of master architect Rosario Candela's superior and sophisticated talent. Architecturally flawless, this 1927 white-glove cooperative has a grand triple-arched recessed porte-cochere and a tiered riverfront private garden. Additional amenities include a fitness center and private storage. Impeccable service includes full-time doormen and live-in resident manager. Pets are welcome. The building allows 50% financing and there is a 3% flip tax.
Location
Rooms
Basement Other
Interior
Interior Features Separate/Formal Dining Room, Smoke Free
Cooling Other
Fireplaces Number 1
Fireplaces Type Other
Fireplace Yes
Laundry Building None
Exterior
Exterior Feature None
View Y/N Yes
View River
Porch None
Private Pool No
Building
Dwelling Type High Rise
Story 14
New Construction No
Others
Pets Allowed Pets Allowed
Tax ID 1372-0002-00001-000-000011A
Ownership Stock Cooperative
Monthly Total Fees $20, 919
Special Listing Condition Standard
Pets Allowed Building Yes, No

RLS Data display by eXp Realty






